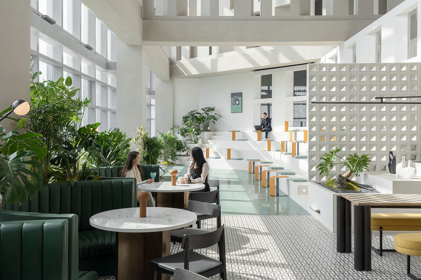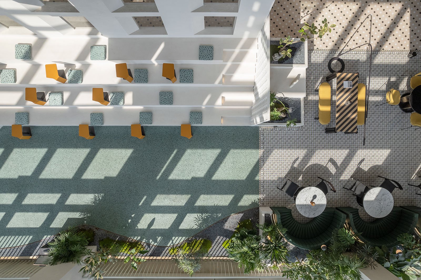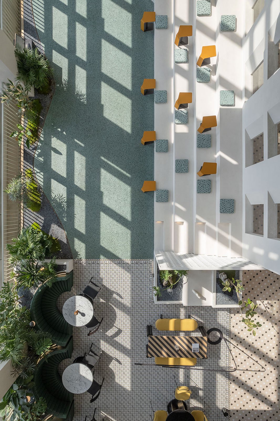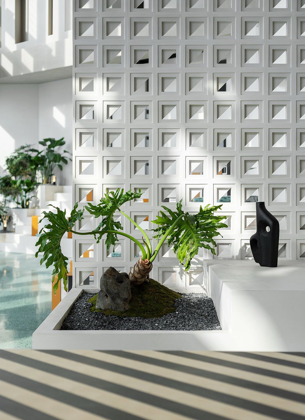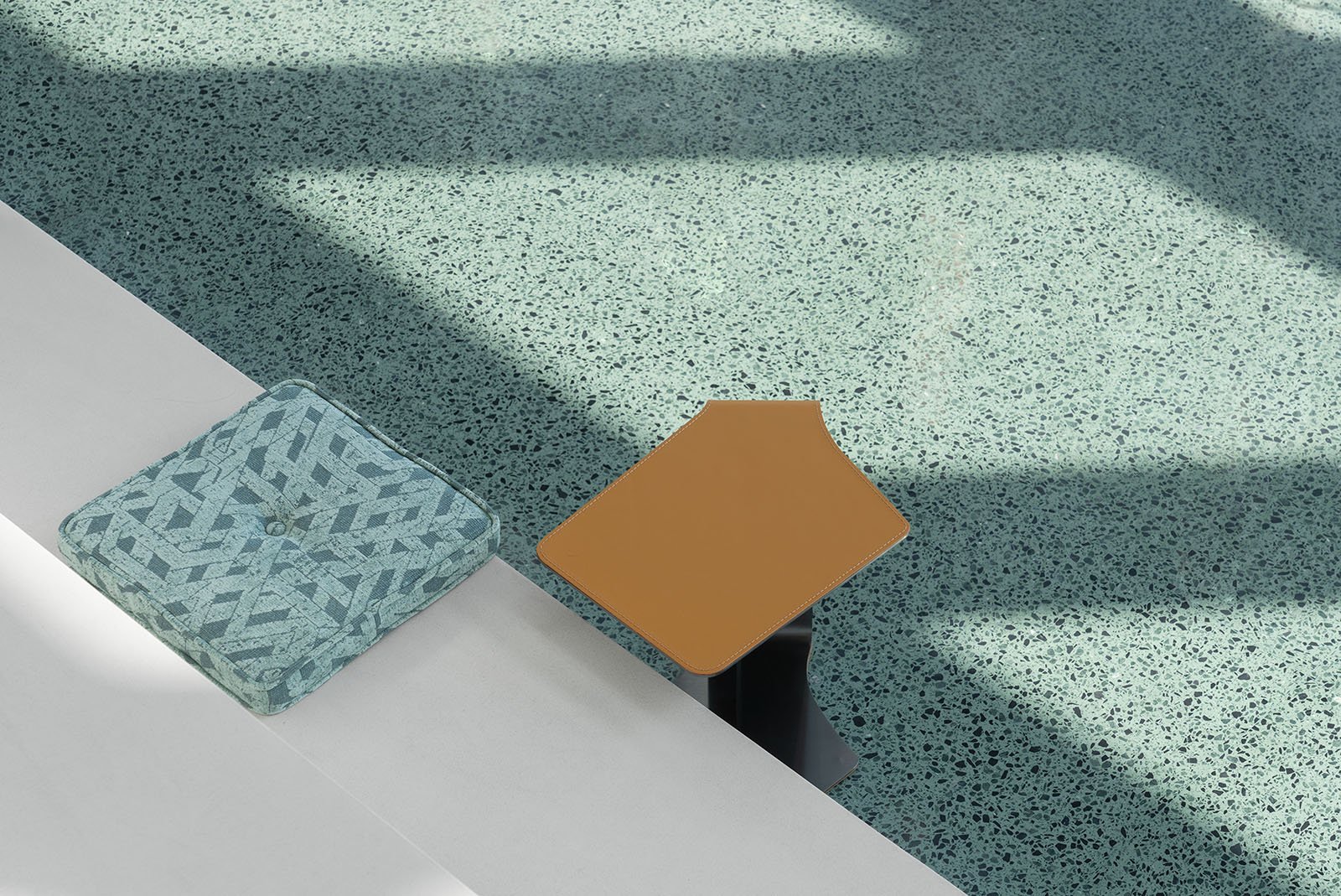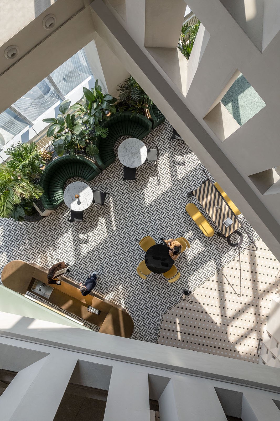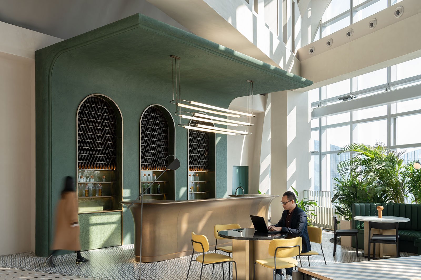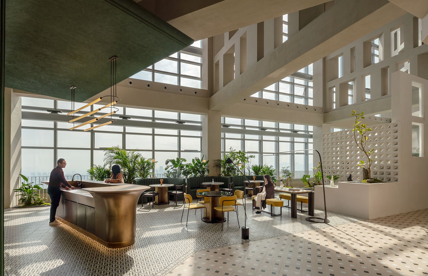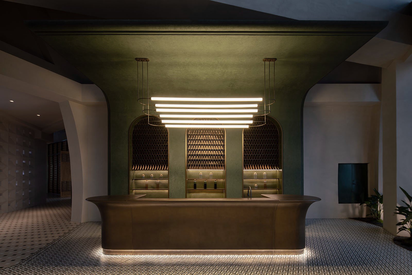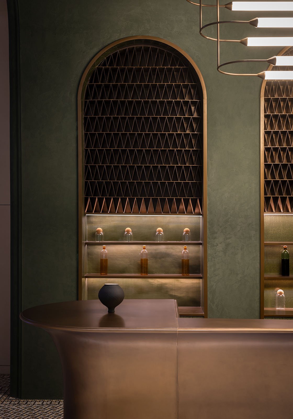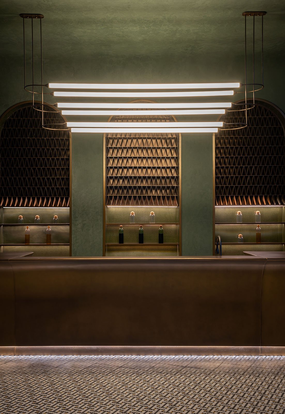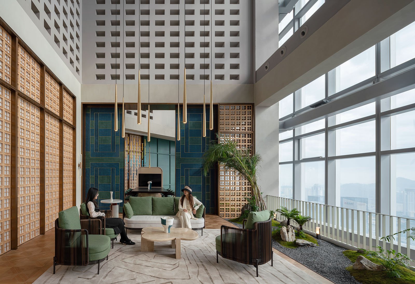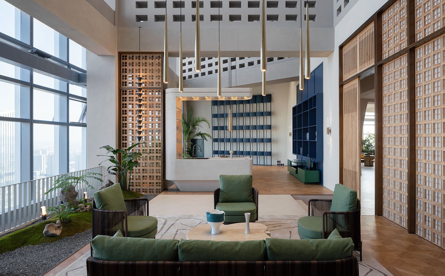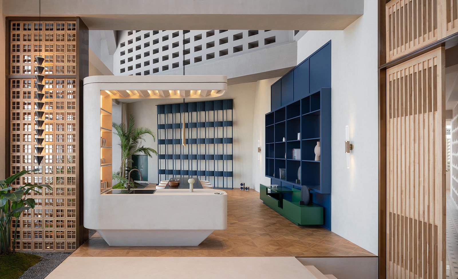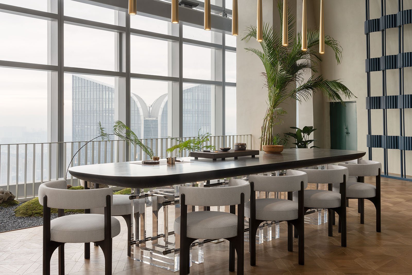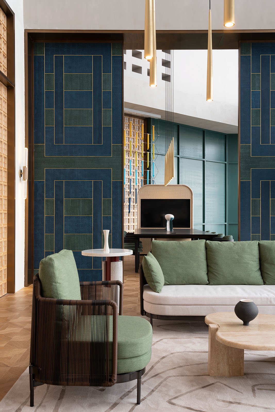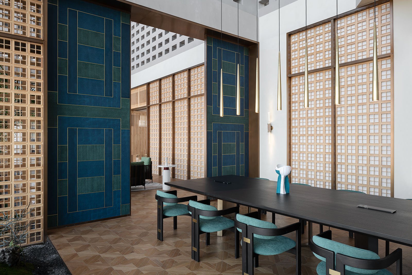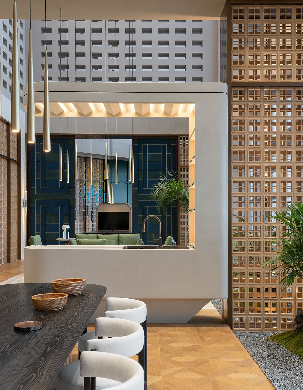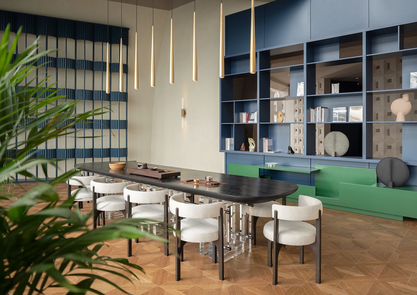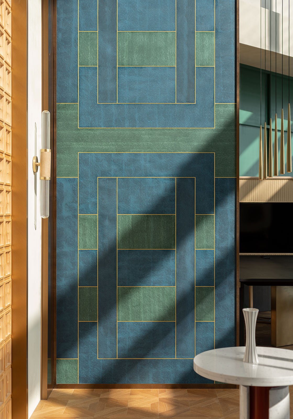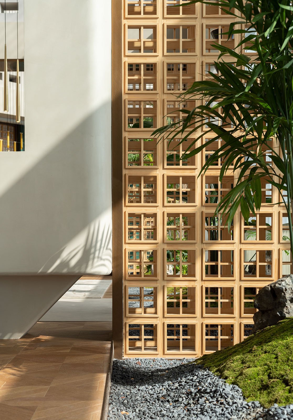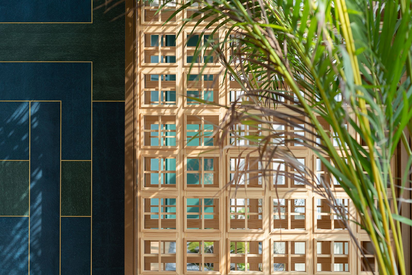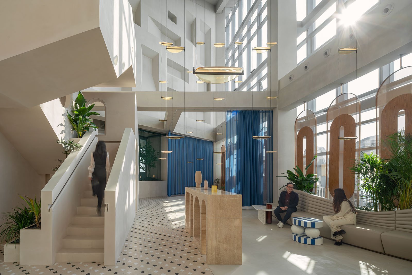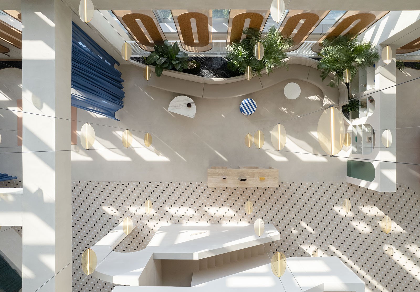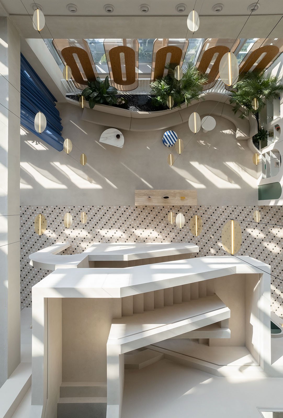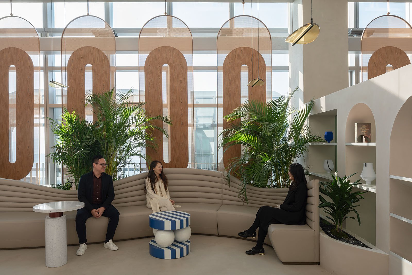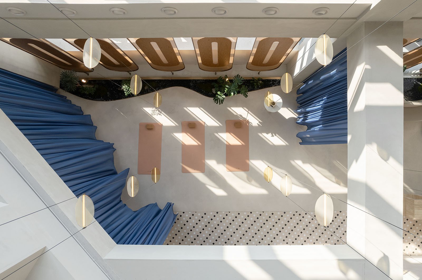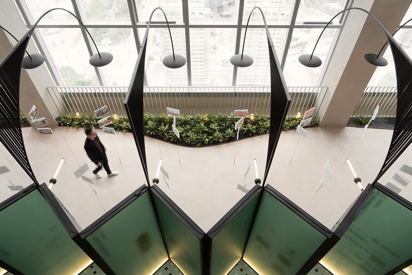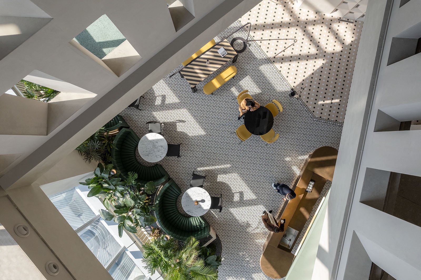
Tengda Sky Club | Taizhou, China
Occupying the entire top floor, Tengda Sky Club, designed by Tales Creative, offers its users a variety of functions including a bar and lounge space, a communal amphitheater, yoga studio as well as a gallery space. StudioSZ was tasked with creating a complete set of interior design photographs of this soaring space with unparalleled views.
-
StudioSZ endeavored to create a consistent set of interior photographs despite each ‘quadrant’ of the sky club having an entirely unique aesthetic and feel. Additionally, capturing the rich material palette was also a crucial task of this photoshoot.
-
The challenge we faced in photographing the Tengda Sky Club was how best to showcase the incredible height of the space. We chose a day with ample sunlight to highlight how well lit a space of this size can be. Additionally, we utilized a drone to capture unique vantage points from above.
-
One full day photoshoot helped StudioSZ come away with a series of photographs that showcased each space in its best light -quite literally. We were blessed out fantastic sunshine that streamed through the towers glass facade and into Tengda’s level 34 sky club.
-
Owner: Tengda Construction Group
Design Architect: Woods Bagot
Interior Designer: Tales Creative
Project Size: 1,500m2
Photoshoot Year: 2023
Scope: Interior Photography
