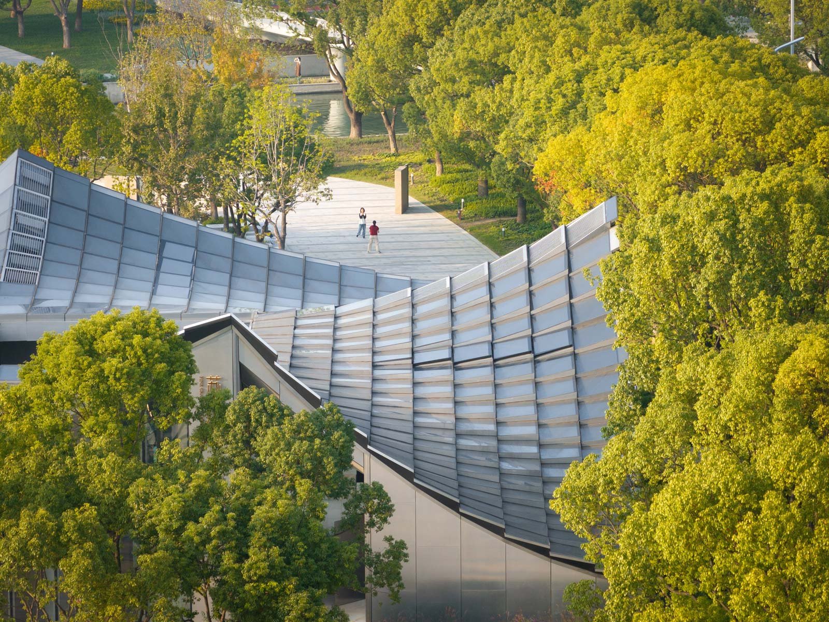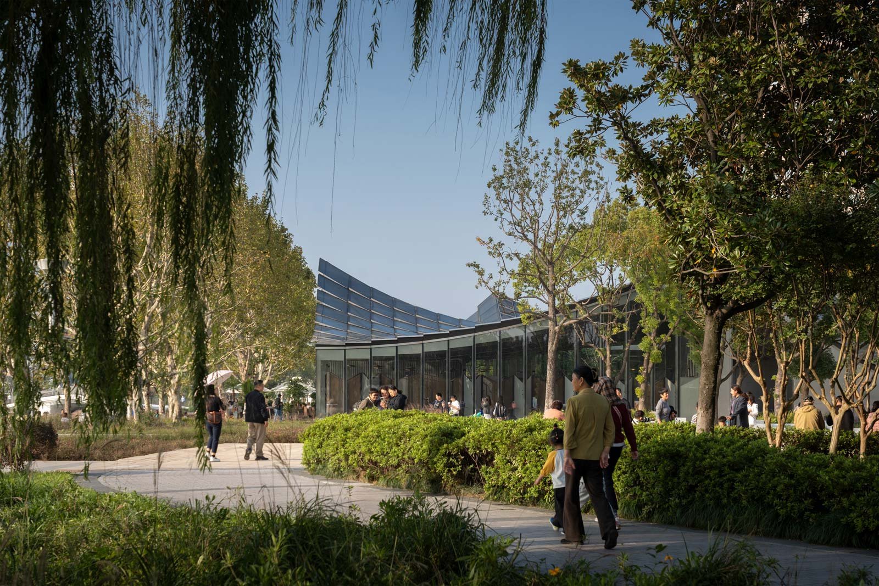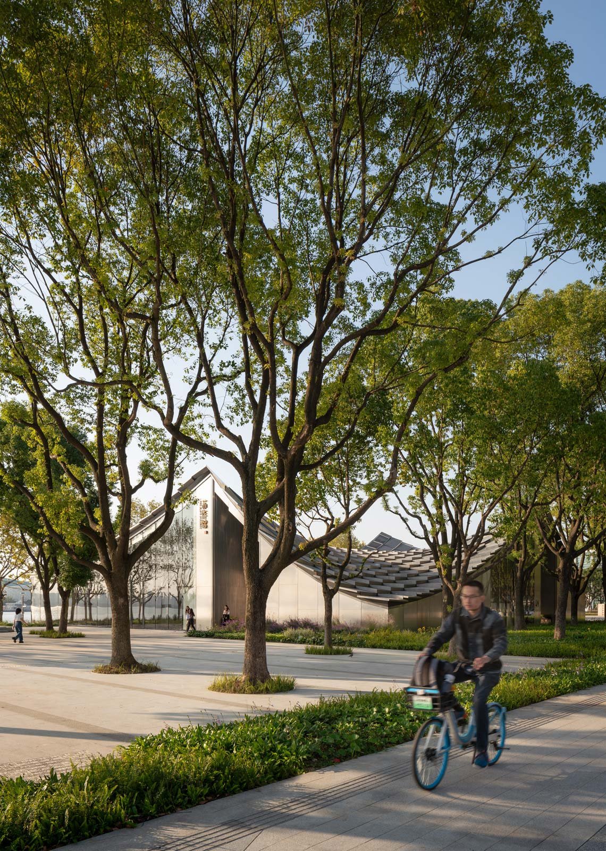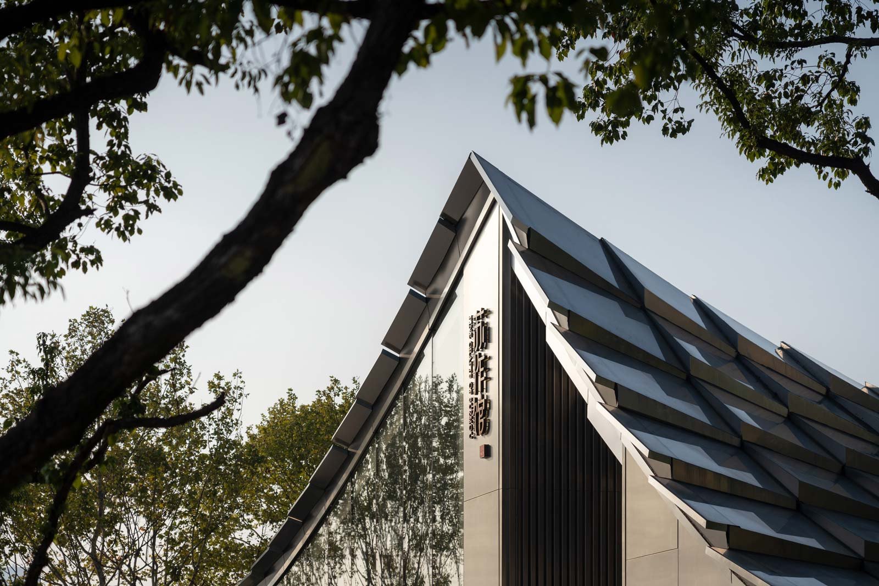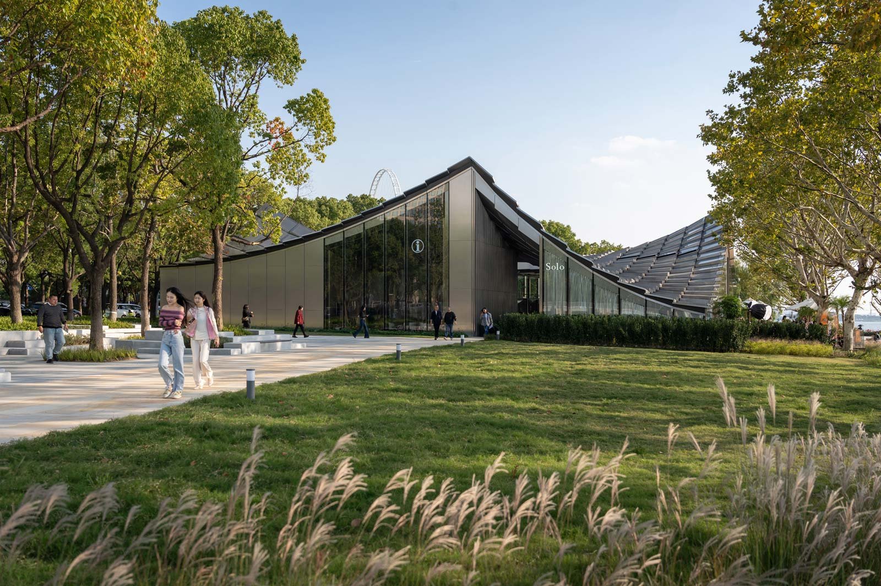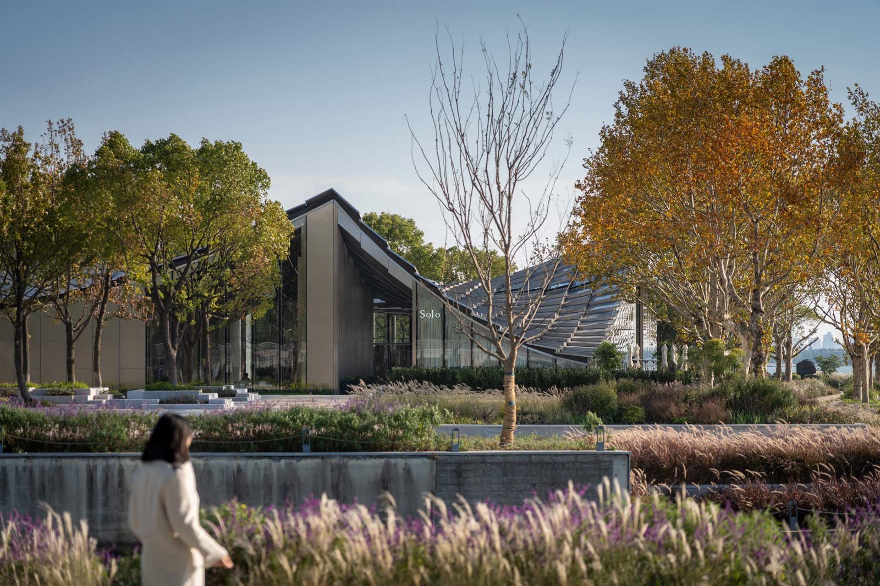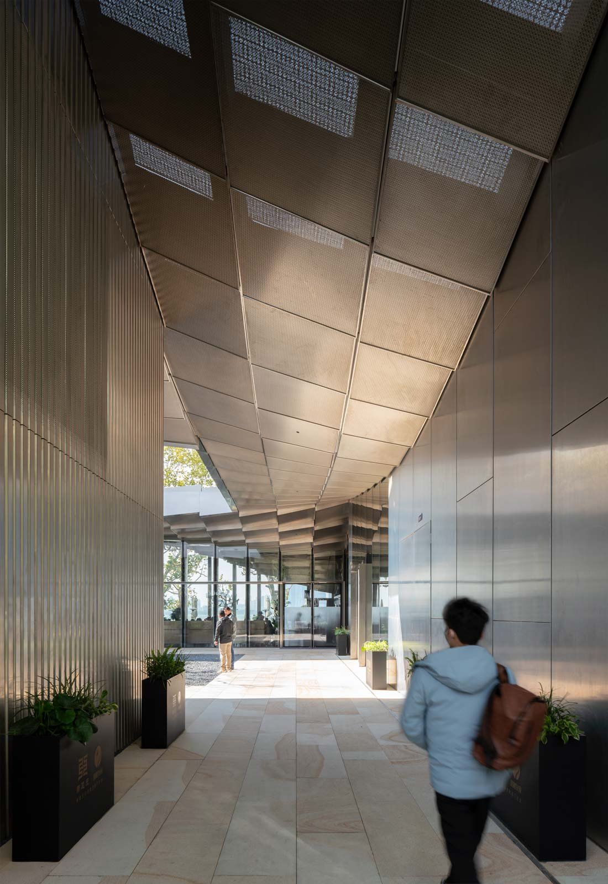
Jinji Lake Pavilion | Suzhou, China
The Jinji Pavilion No. 9, designed by Bjarke Ingels Group, is a mixed-use cultural building that sits at the edge of Suzhou Industrial Park’s most important lake. The project is defined by a central courtyard with the functional spaces pinwheeling out from it, including a restaurant, tourism center, gallery, and a coffee shop.
StudioSZ was engaged by BIG to provide comprehensive architectural, aerial, and interior photography for the pavilion project. The project is a precursor to the much larger Suzhou Contemporary Art Museum which is scheduled to open in the middle of 2025.
-
In addition to ensuring we properly showcased the pavilion’s most important design elements, we spent a lot of time discovering and crafting views that put the building in context along Jinji Lake. Additionally, it was important to our client that we show how the building is used by Suzhou residents and traveling tourists alike. Many of the photos we captured puts that human activity front and center, while the building itself merely acts as a backdrop to the flurry of activity surrounding it.
-
Everything went smoothly with this shoot and the challenges were minimal. The combination of a beautiful design, expertly executed, active with people, in a spectacular location meant that the end result was destined to be a successful set of photos.
-
Over the course of a two day shoot, we successfully came away with a set of architecture and interior photos that capture the project’s unique architectural features as well as it’s location along one of Suzhou’s most important lakes.
-
Owner: Suzhou Harmony Development Group
Architect: BIG / Bjarke Ingels Group
Project Size: 1,200m2
Location: Suzhou, China
Photoshoot Year: 2024
Scope: Architectural and Interior Photography


