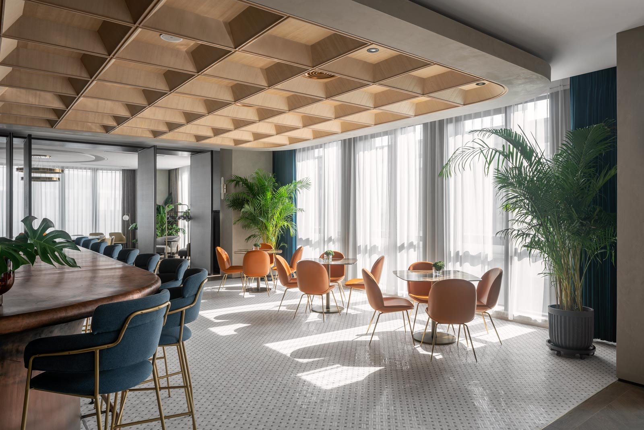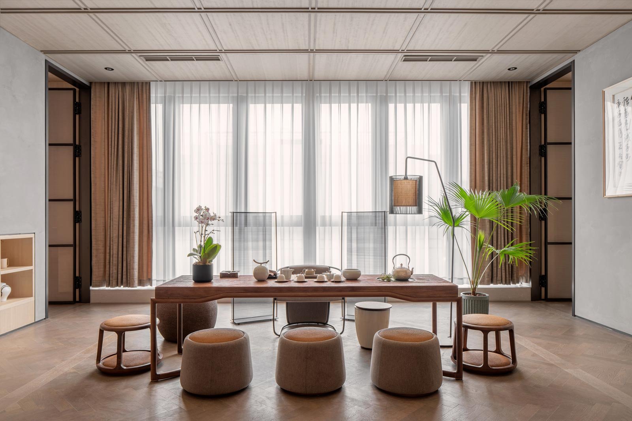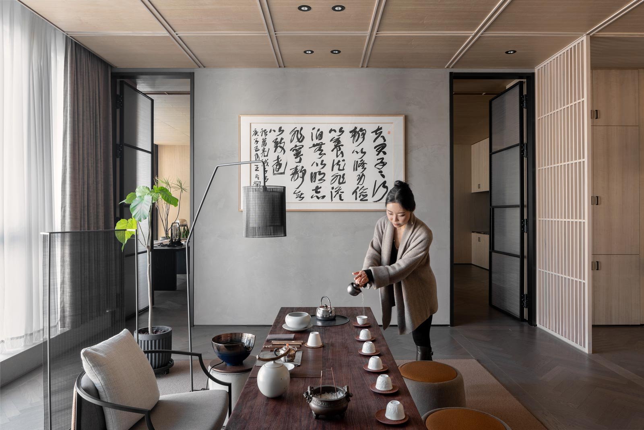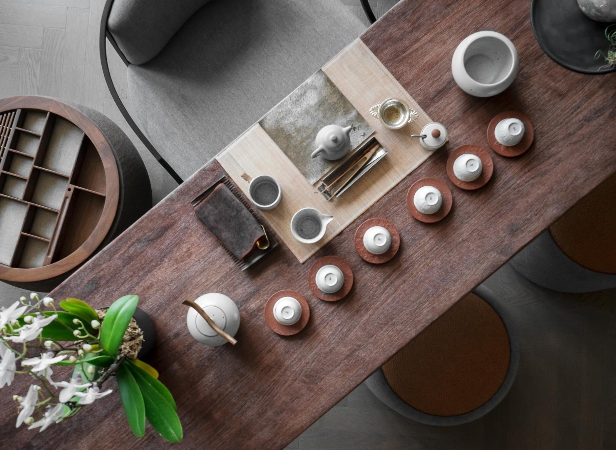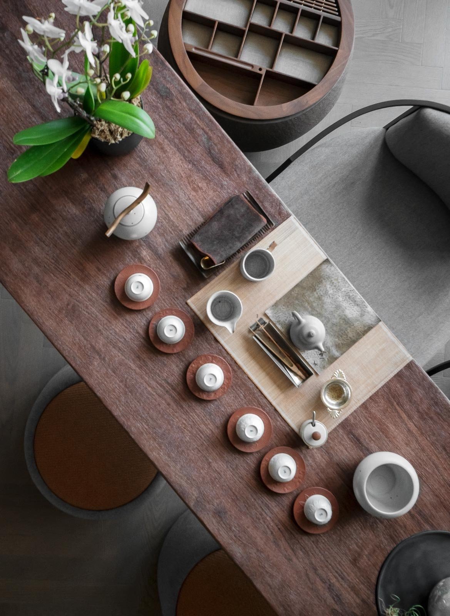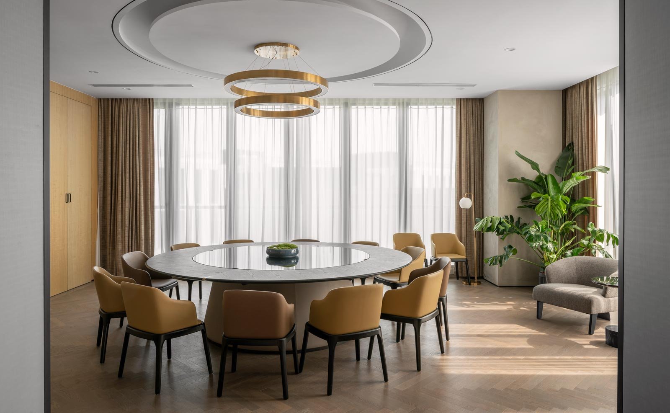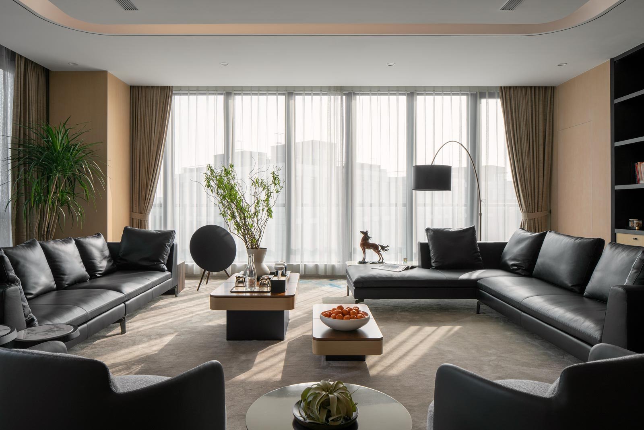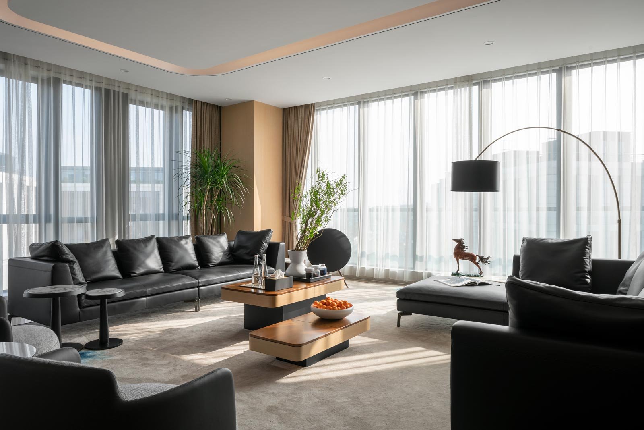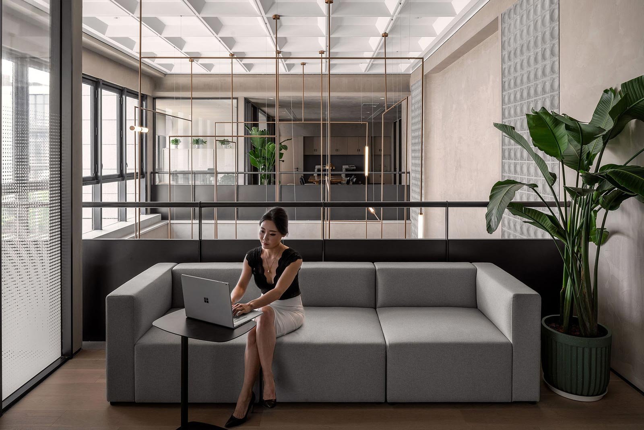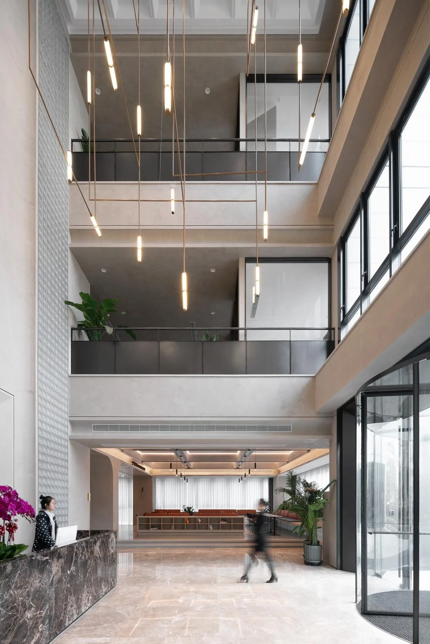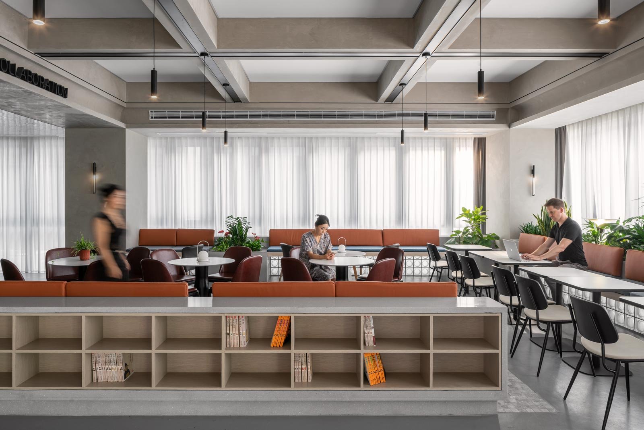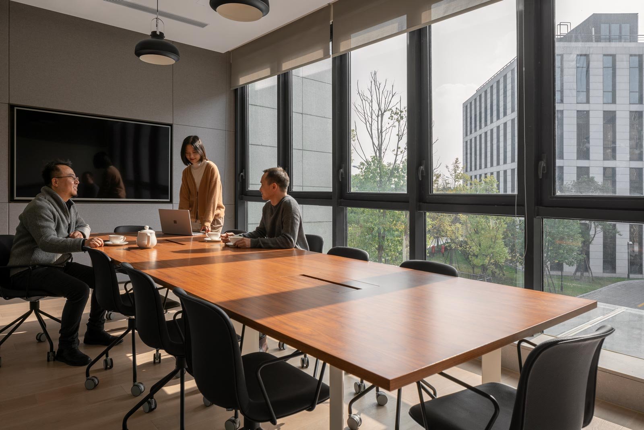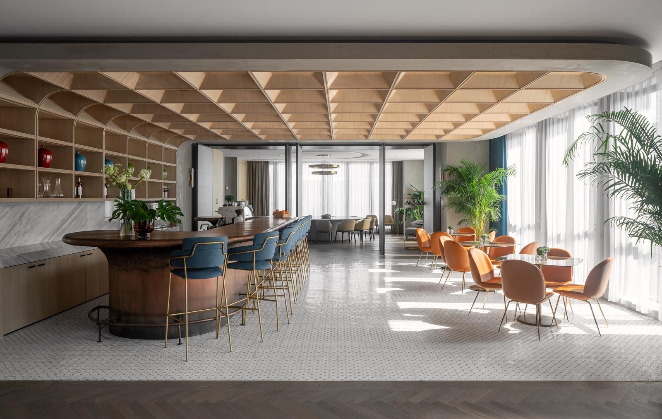
Tengda Clubhouse + Workplace | Shanghai, China
Tengda Construction Group’s office and clubhouse in Shanghai occupies a four level villa and is defined by a series of hospitality-focused spaces that animate the workplace.
StudioSZ was engaged to document the entire project which included lounges, dining spaces, a tearoom, private offices along with the typical workspace.
-
We set out to photograph the most significant design features of Tengda’s new Shanghai clubhouse and office. The project has a diversity of unique spaces, so clever planning and time management was crucial in order to capture everything within the time limit we were afforded.
-
One challenge when documenting workplace interiors projects is to create consistency in lighting across spaces that have different orientations to the sun. A significant amount of patience is required to achieve this, waiting for the right moment in the day to shoot each space.
-
Over the course of a day and a half, we were able to fully showcase Tengda’s clubhouse and workspace through a solid set of interior imagery. The final set highlights the hospitality feel given to this one of a kind workplace in Shanghai.
-
Owner: Tengda Construction Group
Interior Designer: Woods Bagot
Project Size: 5,000m2
Location: Shanghai, China
Photoshoot Year: 2020
Scope: Interior Photography
